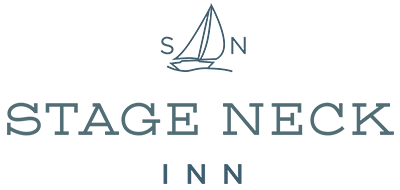Stage Neck Inn’s Commitment to Accessibility
We want everyone who visits our property and our website to feel welcome.
Stage Neck Inn’s goal is to provide a welcoming experience to all who visit our property and website. This means everyone. Our mission is to make it as easy as possible for all people including those with hearing, vision, or any other disability to learn about the Stage Neck Inn.
Stage Neck Inn is committed to enabling the accessibility and usability of its Website https://stageneckinn.com/ to ensure that all people including people with disabilities have equal access and enjoyment of the Stage Neck Inn’s website. We are committed to complying with the Level AA success criteria of the World Wide Web Consortium’s (W3C) Web Content Accessibility Guidelines 2.0 (WCAG 2.0). As this policy does evolve, we do our best to stay up-to-date with the current version at all times.
Our efforts are ongoing, and we want to make our website work for you. If you have any problems, questions, special requests, or feedback, please let us know. Please contact us at your earliest convenience via the following methods bellow:
Email: office@stageneckinn.com
Phone: 207-573-7416 ext. 402
Write: Stage Neck Inn, PO BOX 70, York Harbor, Maine 03911
PROPERTY ACCESSIBILITY
The Stage Neck Inn strives to be as accessible to all guests as possible. We welcome your suggestions to improve accessibility. Please contact us directly for comments or concerns at office@stageneckinn.com
For more information about the physical features of our accessible rooms, common areas, or special services relating to a specific disability, please call: 207-573-7416 ext. 421
Parking:
- Designated Handicap parking in main hotel lot.
Building Access:
- Accessible Self-parking
- Service animals are welcome
- Elevator to three floors of hotel
- Accessible route from parking area to the main entrance
- Elevator does not provide access to lower lobby of hotel
- Public Handicap Bathroom:
Wheelchair cannot fit beside toilet
Accessible Areas with Accessible Routes from Public Entrance
- Meeting Room/Harborview Room
- Meeting spaces and ballrooms
- Indoor Pool accessible
- Indoor Pool pathway
- Restaurant(s)/Lounge(s)
- Spa
- Fitness room
Spa, Indoor Pool, Fitness room:
- Spa is accessible
- Indoor pool and hot tub are accessible with ADA Approved Pool lifts
- Fitness rooms is accessible
- Sauna, changing rooms and bathrooms in fitness room are not accessible
Outdoor Pool
- 176 yards from hotel
- Pool is accessible with ADA Approved pool lift
- Handicap designated parking available
- Bathrooms and changing rooms are not accessible
Shearwater Restaurants:
The Gallows, Shearwater Dining Room, Sandpiper Room, Patio & Fire Pit, all wheelchair accessible.
Lower Lobby / Registration Desk:
The registration desk is located in the lower lobby. The desk is separated by the accessible upper lobby by six steps. Guests who are unable to access the registration desk will receive personal assistance.
Upper Lobby:
Upper Lobby is accessible by the elevator from main side entrance. Upper Lobby overlooks the lower lobby and is separated by 6 steps. Guests who are unable to access the registration desk will receive personal assistance.
Guest Room Accessibility
Our guest rooms are all partially accessible.
- Guest rooms have 32-inch wide doorways
- Accessible route from public entrance to guest rooms
- Bathtub grab bars
- No roll in showers
- Portable toilets and raised toilet seats available upon request: toilets are 14.5 inches high and toilets with raised seat added is 16.5 inches high. Bathroom countertops are 31 inches high and wheelchair can fit under counter.
- Bathtub seat in place and or can be added
- Deadbolt locks, lowered
- Doors with lever handles
- Electrical outlets, lowered
- Shower wand, adjustable
- 30 inches between bed and wall
- Bed height 25-inch
- TV with close captioning
- wheelchair cannot be positioned next to toilet, a transfer of 180 degrees is necessary
- lights and strobes in all guest rooms
